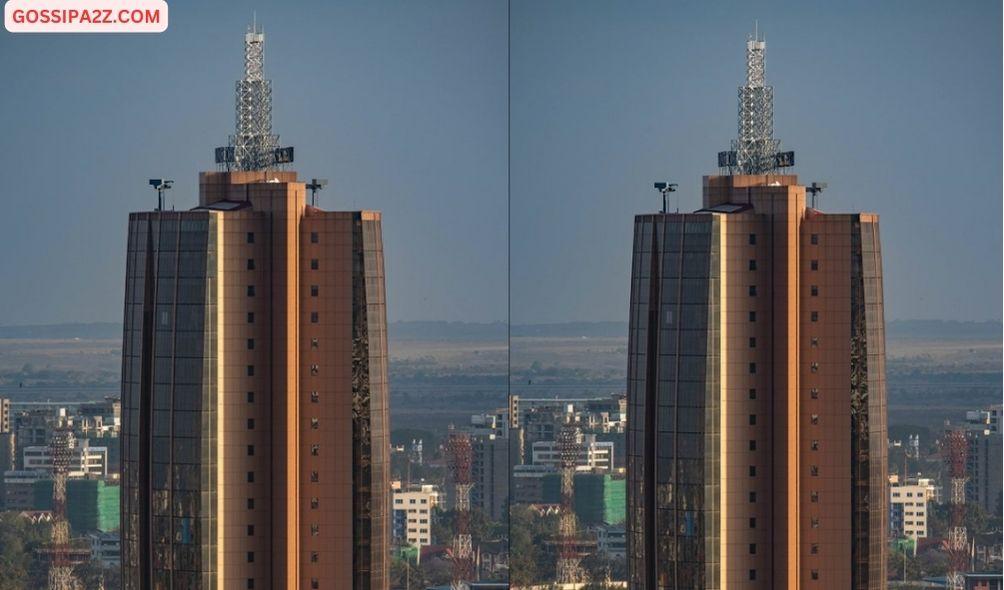EXPLAINER: What You Need to Know About 28-Storey Bunge Tower
Members of Parliament will on Thursday begin moving into the multi-billion shilling Bunge Tower after a decade of construction.
The Tower is situated directly across Parliament buildings, has a tunnel, and 28 floors with a wide range of state-of-the-art facilities for MPs and staff.
Bunge Tower was initiated by the Parliamentary Service Commission in 2010 to provide sufficient office space for the MPs.
The ultra-modern building was originally designed for members of the National Assembly with 320 offices but the coming in of the Senate after the adoption of the new constitution saw senators included.
Building Lay Out
Other than two tunnels, the office block has four basements, a ground floor, 28 floors, and an access building in the main buildings.
The complex was initially meant to cost taxpayers Sh5.89 billion.
However, the cost was revised to Sh7.1 billion with financial claims attracting Sh1.1 billion and Sh225.2 million in interest on delayed payments.
The building has cost Sh9.6 billion by the time of completion.
The building’s four basement floors have parking spaces for up to 350 vehicles.
There is also one reception area on the ground floor, 19 floors for the 331 offices for both members of the National Assembly and Senate.
It also has four floors hosting 26 committee rooms, an open garden floor, a state-of-the-art restaurant, a health club, and a service floor.
Of the 349 members in the National Assembly, only 280 – being the equitable share of offices apportioned to the House in the new building – will be allocated offices.
This leaves out 63 other members to be housed elsewhere. The rest of the office spaces will be occupied by 51 of the 67 elected and nominated Senators.
ALSO READ:
- Riggy G Rises from the Ashes! Gachagua Launches His Own Party, Blasts Liar Number One
- Mob Justice Token Thieves Busted and Beaten by Angry Residents in Kerugoya
- Mob Fury in Kirinyaga: Villagers Chase Nyumba Kumi Elders After Man Is Beaten to Death Over Grass Slasher
- High Court Orders Government to Appoint Nzau Musau and Lucy Minayo to Media Complaints Commission
- Kindiki Blasts Hired Goons as Chaos Erupts at Gachagua’s Party Launch in Lavington Shootout Drama
At Basement 4, the building has fire pumps, water storage tanks, a borehole and rainwater treatment plant, booster and drainage pumps, and parking.
At basements 3, 2, and 1, there are 350 parking slots for members and staff cars, stores, and offices.
Vehicles will access the basement parking from the main Parliament gate and enter the building at Basement 2.
On the ground floor, there are security reception areas, an MPs’ entrance, a library for members, VIP lifts, a public entrance, and lounge areas.
The 26 committee rooms are located on the first, second, third, and fifth floors of the building and are served by the six escalators in the building.
The committee rooms are fitted with modern audio-visual and conference management systems.
Four committee rooms are further fitted with video conference facilities to enable remote presentation of evidence to committees by witnesses.
The fourth floor is an open floor that facilitates ventilation into the building and reduces the necessity of air conditioning on the office floors.
Garden furniture is also on the fourth floor to provide a relaxing environment for the legislators.
The 331 MPs’ offices are found from the 6th to the 22nd floors.
ALSO READ: Djibouti’s AUC Chair Bid Sparks Eastern Africa’s Vote Divide
The members’ offices are provided in two configurations – two members sharing one secretariat and personal assistant office, or one member having a single secretariat and personal assistant office.
The 23rd floor hosts two large restaurant spaces for members and staff, three private dining spaces, and a modern kitchen.
The 24th floor has an up-to-date health club that includes cardio sections, massage rooms, steam bath, sauna, reflexology, manicure, and pedicure facilities.
Part of the 25th floor of the building has the aerobics gym.
The raiming part of the 25th floor houses the security caretakers ‘flat and control rooms for the integrated security management system (ISMS) for surveillance.
The inlets and outlets for the mechanical and ventilation system, parking for the building maintenance systems, and the atrium and solar water heating systems are found on the 26th floor.
Bunge tunnel
Beneath the section of Nairobi’s Harambee Avenue that stretches from Parliament Road and Uhuru Highway lies a Sh150 million tunnel.
The tunnel connects the main parliament buildings with the new ultramodern Bunge Towers.
The construction of the five-metre-wide, 120-metre-long tunnel was specifically to ‘protect lawmakers from the prying eyes of their constituents.
The tunnel is separated into two-vehicular and pedestrian –and links the main Parliament Buildings to the office block at Basement 2 and other neighboring Parliament Buildings.
Vehicles enter the main Parliament through the main entrance opposite County Hall on Harambee Avenue and then enter the tunnel near the staff canteen and to Basement 2.
The vehicles then exit the basement parking on the southern end of the new building which is the side that overlooks Haile Selassie Avenue.
The two sets of tunnels are properly ventilated, have a 24-hour lighting system, have wifi internet coverage, are cleaned round the clock, have a well-thought-out drainage system, and are properly aerated and manned by security officers on a 24-hour basis.
The tunnels are also fitted with ducts to facilitate power, data, and voice transmission to the adjacent buildings.
EXPLAINER: What You Need to Know About 28-Storey Bunge Tower
